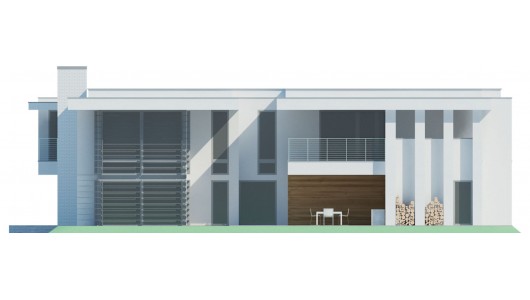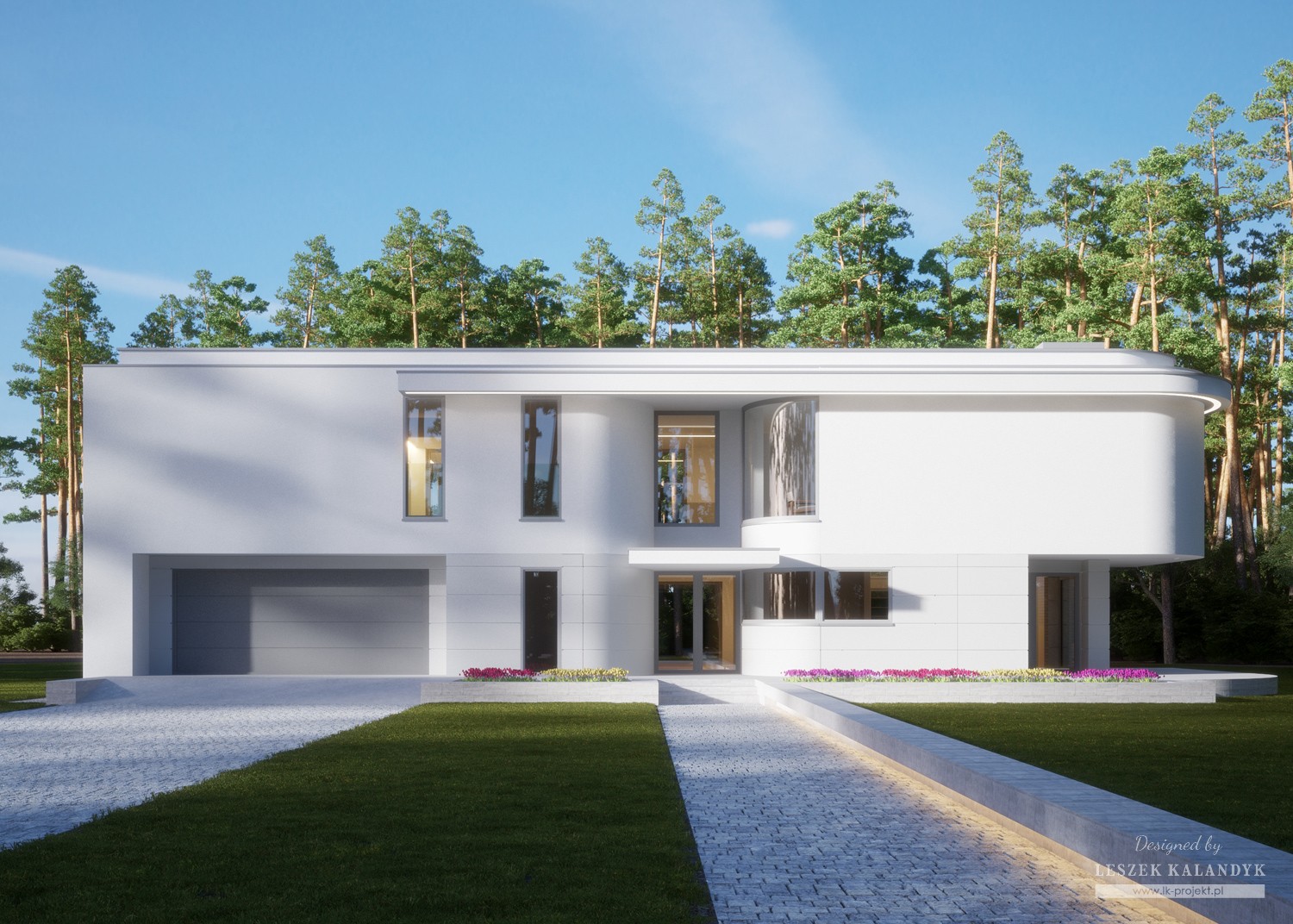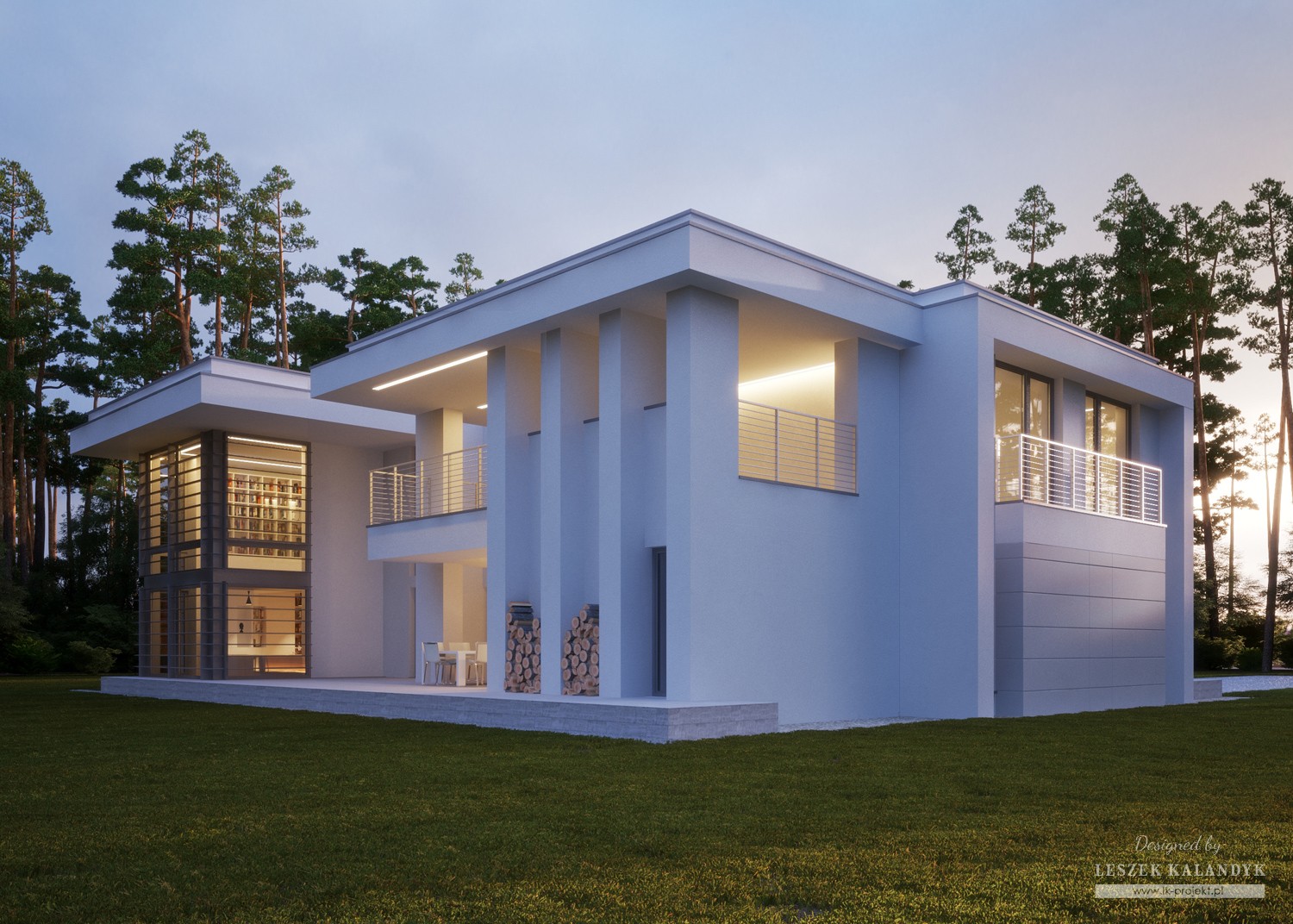| 1. Usable area | 262,56 m² |
| 2. Area garage | 51,15 m² |
| 3. Additional area | 18,49 m² |
| 4. Total surface | 752,07 m² |
| 5. Building area | 264,62 m² |
| 6. Net volume | 891,98 m³ |
| 7. Gross volume | 1950,26 m³ |
| 8. Building height | 7,7 m |
| 9. Roof angle | 3 ° |
| 10. Roof area | 279,15 m² |
| 11. Minimum plot size | 22,8 x 31,1 m |
| 1. Foundation footings | ferroconcrete |
| 2. Foundation walls | concrete |
| 3. Exterior walls | Porotherm ceramic hollow brick with a thickness of 44 cm by Wienerberger, 6 cm thick styrofoam insulation |
| 4. Interior walls | Porotherm ceramic hollow bricks by Wienerberger with a thickness of 25 cm, 11.5 cm. |
| 5. Ceiling | reinforced concrete, monolithic |
| 6. Roof construction | ceiling made of reinforced concrete |
| 7. Roofing | closed-cell foam + gravel |
| 8. Facade | trespa facade plates, white silicone plaster |
| 9. Windows and doors | aluminum Aluprof |
| 10. Type of heating | gas |
| 11. Ventilation | mechanical with recuperation |
| Usable area | 117,75 m2 |
| 1. Lobby | 2,1 m2 |
| 2. Kitchen | 15,23 m2 |
| 3. Pantry | 2,35 m2 |
| 4. Canteen | 13,48 m2 |
| 5. Living room | 48,98 m2 |
| 6. Corridor | 16,17 m2 |
| 7. Office | 8,4 m2 |
| 8. Wardrobe | 7,3 m2 |
| 9. Restroom | 3,74 m2 |
| 10. Storeroom | 8,83 m2 |
| 11. Boiler room | 8,46 m2 |
| 12. Garage | 51,15 m2 |
| 13. Pantry | 1,2 m2 |






Finished project is a documentation, consisting of 3 copies of architectural and construction design and technical design. It is made by authorized designers in accordance with the current rules of construction art and the latest provisions of the Construction Law.
Read more on the What does the project contain?
- Usable area 262,56 m²
- Area garage 51,15 m²
- Additional area 18,49 m²
- Total surface 752,07 m²
- Building area 264,62 m²
- Foundation footings ferroconcrete
- Foundation walls concrete
- Exterior walls Porotherm ceramic hollow brick with a thickness of 44 cm by Wienerberger, 6 cm thick styrofoam insulation
- Interior walls Porotherm ceramic hollow bricks by Wienerberger with a thickness of 25 cm, 11.5 cm.
- Ceiling reinforced concrete, monolithic
I agree to post and process my contact information for marketing purposes by LK & PROJEKT S.z o.O. in accordance with the Personal Data Protection Act - Dz. U. No. 133/97, paragraph 883 with subsequent amendments. This data will only be used by LK & PROJEKT S.z o.O. I declare that I have read the terms of the online store lk-projekt.pl. We draw your attention to the fact that each client has the right to check their data, correct, manage, stop processing and request their removal, as well as revoke consent to the processing of personal data. The provision of data is voluntary, but the lack of consent prevents the processing of the order.










