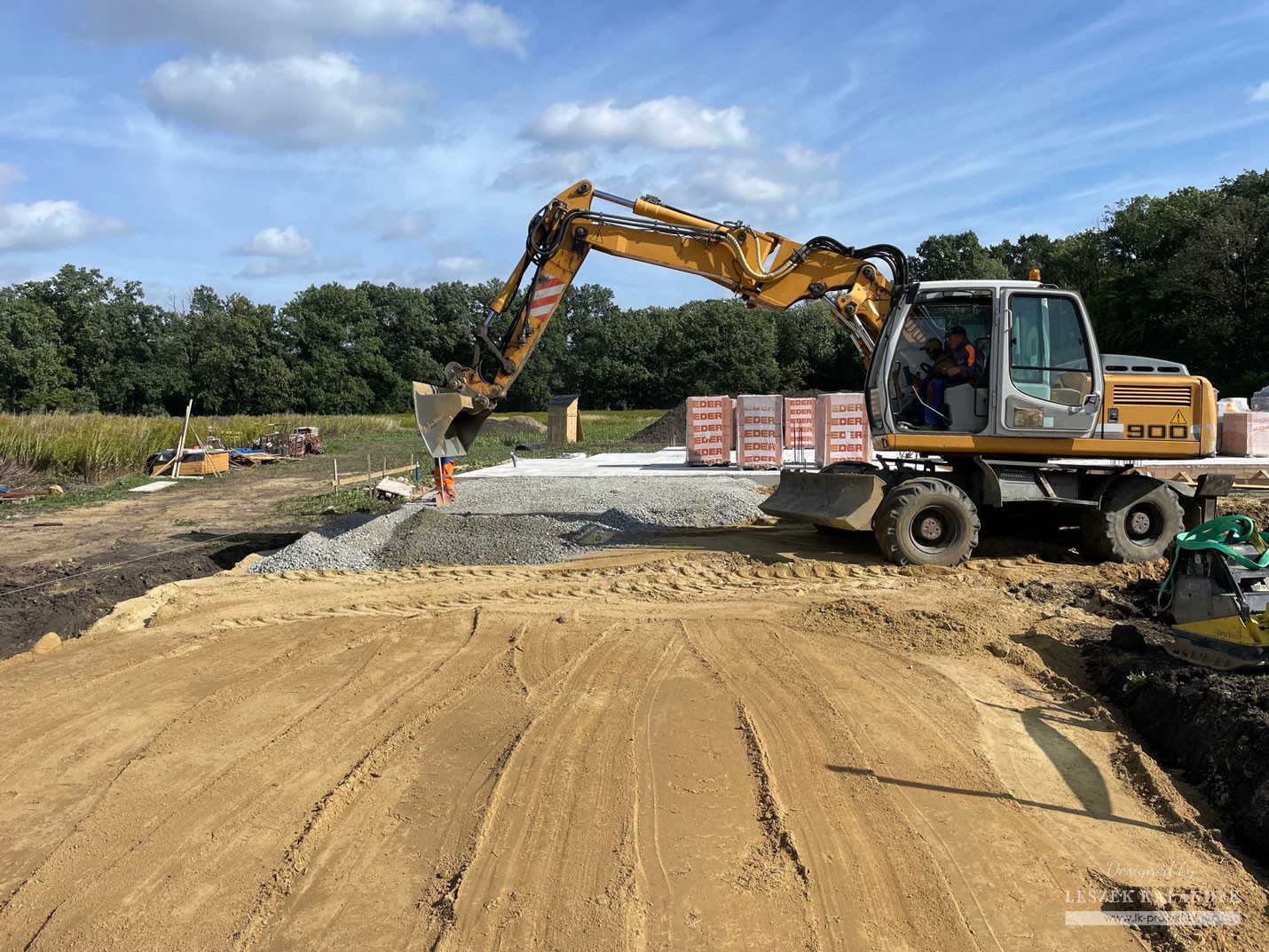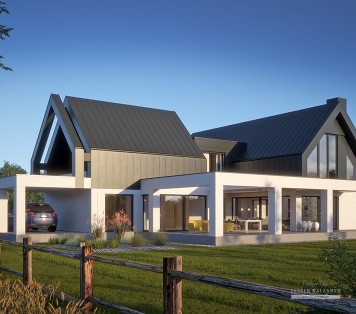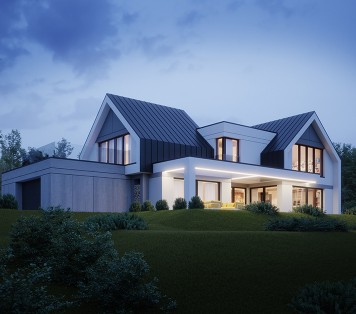| 1. Usable area | 352,47 m² |
| 2. Additional area | 47,78 m² |
| 3. Total surface | 554,94 m² |
| 4. Building area | 318,10 m² |
| 5. Net volume | 1080,68 m³ |
| 6. Gross volume | 1989,62 m³ |
| 7. Building height | 9,05 m |
| 8. Roof angle | 38 ° |
| 9. Roof area | 360,87 m² |
| 10. Сeiling height | 2,70 m |
| 11. Minimum plot size | 27,00 x 34,30 m |
| 1. Foundation footings | made of reinforced concrete |
| 2. Foundation walls | concrete |
| 3. Exterior walls | Porotherm ceramic hollow brick with a thickness of 30 cm by Wienerberger, insulation with Termonium styrofoam facade by Termo Organika company with a thickness of 20 cm |
| 4. Interior walls | Porotherm Profi ceramic hollow bricks by Wienerberger with a thickness of 25 cm |
| 5. Partition walls | Porotherm Profi ceramic hollow bricks by Wienerberger with a thickness of 11.5 cm |
| 6. Ceiling | made of reinforced concrete, monolithic |
| 7. Roof construction | wooden |
| 8. Roofing | sheet metal on upright seam |
| 9. Facade | facade plates, silicone plaster |
| 10. Windows and doors | aluminum by Aluprof firms |
| 11. Type of heating | underfloor heating, air heat pump |
| 12. Ventilation | mechanical with recuperation |
| Usable area | 190,86 + 57,36 m2 |
| 1. Lobby | 11,66 m2 |
| 2. Corridor | 25,90 m2 |
| 3. Canteen | 27,97 m2 |
| 4. Living room | 55,93 m2 |
| 5. Kitchen | 31,29 m2 |
| 6. Bathroom / Sauna | 8,5 m2 |
| 7. Gym | 21,16 m2 |
| 8. Boiler room with laundry room | 8,48 m2 |
| 9. Garage | 51,36 m2 |
| 10. Wardrobe | 5,99 m2 |
Finished project is a documentation, consisting of 3 copies of architectural and construction design and technical design. It is made by authorized designers in accordance with the current rules of construction art and the latest provisions of the Construction Law.
Read more on the What does the project contain?
- Usable area 236,9 m²
- Area garage 49,0 m²
- Additional area 5,51 m²
- Total surface 530,3 m²
- Building area 255,44 m²
- Foundation footings made of reinforced concrete
- Foundation walls concrete
- Exterior walls Porotherm ceramic hollow brick with a thickness of 30 cm by Wienerberger, lined with Termoorganika styrofoam with a thickness of 20 cm
- Interior walls Porotherm ceramic hollow bricks by Wienerberger with a thickness of 25 cm
- Partition walls Porotherm ceramic hollow bricks by Wienerberger with a thickness of 11.5 cm
- Usable area 253,89 m²
- Area garage 63,50 m²
- Additional area 5,84 m²
- Total surface 447,45 m²
- Building area 307,13 m²
- Foundation footings made of reinforced concrete
- Foundation walls concrete blocks 38 cm thick
- Exterior walls YTONG 48 ENERGO+ blocks
- Interior walls YTONG FORTE 24cm / 30cm blocks
- Partition walls YTONG INTERIO 11.5 cm blocks
- Usable area 338.99 m²
- Basement area 111,86 m²
- Area garage 58,26 m²
- Total surface 513,37 m²
- Building area 314,00 m²
- Foundation footings made of reinforced concrete
- Foundation walls concrete
- Exterior walls Porotherm ceramic hollow brick with a thickness of 30 cm by Wienerberger, lined with Termonium fasada styrofoam by Termo Organika with a thickness of 20 cm
- Interior walls Porotherm Profi ceramic hollow bricks by Wienerberger with a thickness of 25 cm
- Partition walls Porotherm Profi ceramic hollow bricks by Wienerberger with a thickness of 11.5 cm
- Usable area 275,34 m²
- Area garage 43,76 m²
- Additional area 6,57 m²
- Total surface 582,53 m²
- Building area 290,30 m²
- Foundation plates Made of reinforced concrete with a drop for the plot in the drop
- Exterior walls Porotherm Profi ceramic hollow brick with a thickness of 30 cm by Wienerberger, insulation with Termonium styrofoam facade by Termo Organika with a thickness of 20 cm
- Interior walls Porotherm Profi ceramic hollow bricks by Wienerberger with a thickness of 25 cm
- Partition walls Porotherm Profi ceramic hollow bricks by Wienerberger with a thickness of 11.5 cm / part of wall in light framework construction according to the KNAUF system
- Ceiling made of reinforced concrete, monolithic
- Usable area 352,47 m²
- Additional area 47,78 m²
- Total surface 554,94 m²
- Building area 318,10 m²
- Net volume 1080,68 m³
- Foundation footings made of reinforced concrete
- Foundation walls concrete
- Exterior walls Porotherm ceramic hollow brick with a thickness of 30 cm by Wienerberger, insulation with Termonium styrofoam facade by Termo Organika company with a thickness of 20 cm
- Interior walls Porotherm Profi ceramic hollow bricks by Wienerberger with a thickness of 25 cm
- Partition walls Porotherm Profi ceramic hollow bricks by Wienerberger with a thickness of 11.5 cm
I agree to post and process my contact information for marketing purposes by LK & PROJEKT S.z o.O. in accordance with the Personal Data Protection Act - Dz. U. No. 133/97, paragraph 883 with subsequent amendments. This data will only be used by LK & PROJEKT S.z o.O. I declare that I have read the terms of the online store lk-projekt.pl. We draw your attention to the fact that each client has the right to check their data, correct, manage, stop processing and request their removal, as well as revoke consent to the processing of personal data. The provision of data is voluntary, but the lack of consent prevents the processing of the order.
























