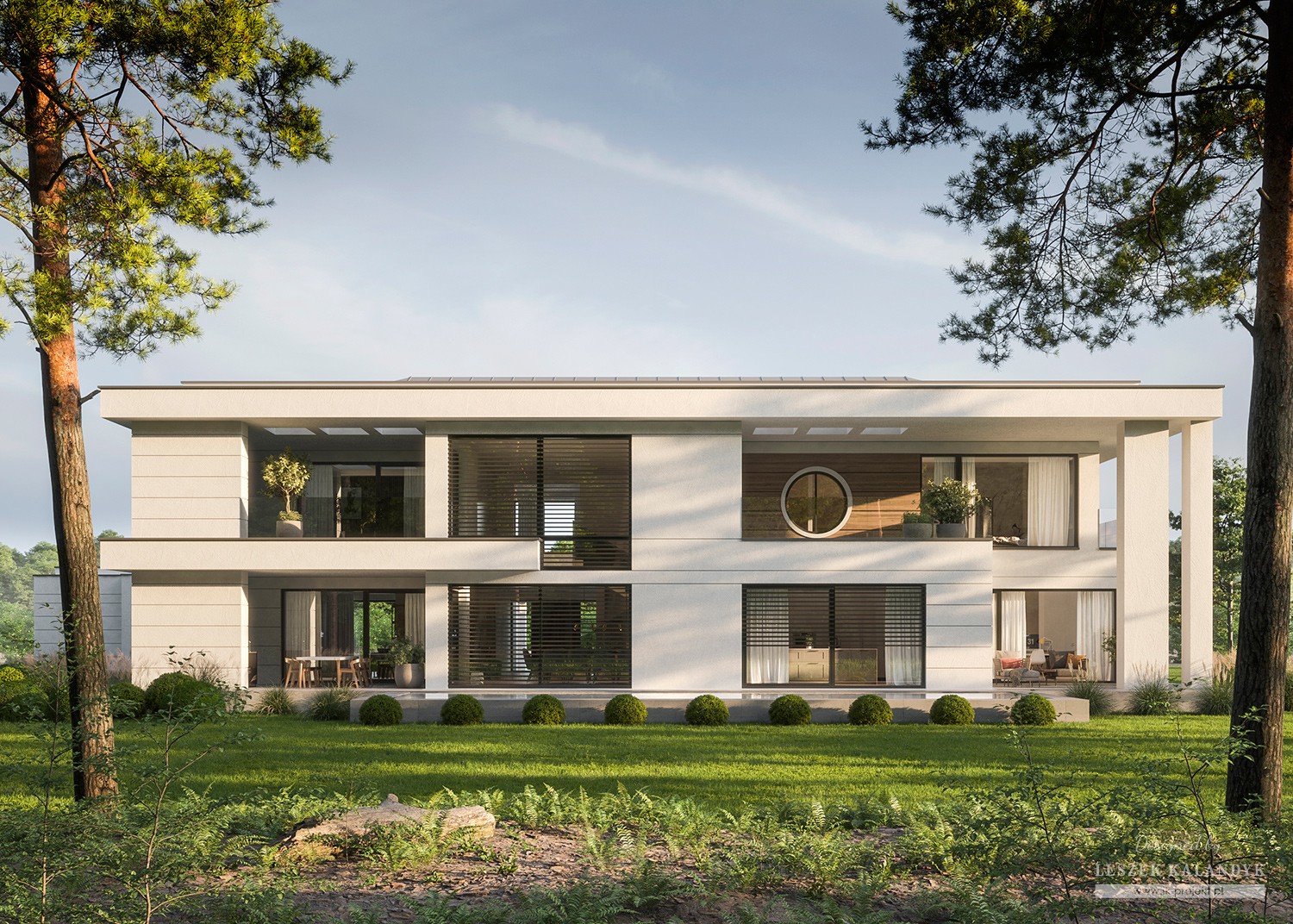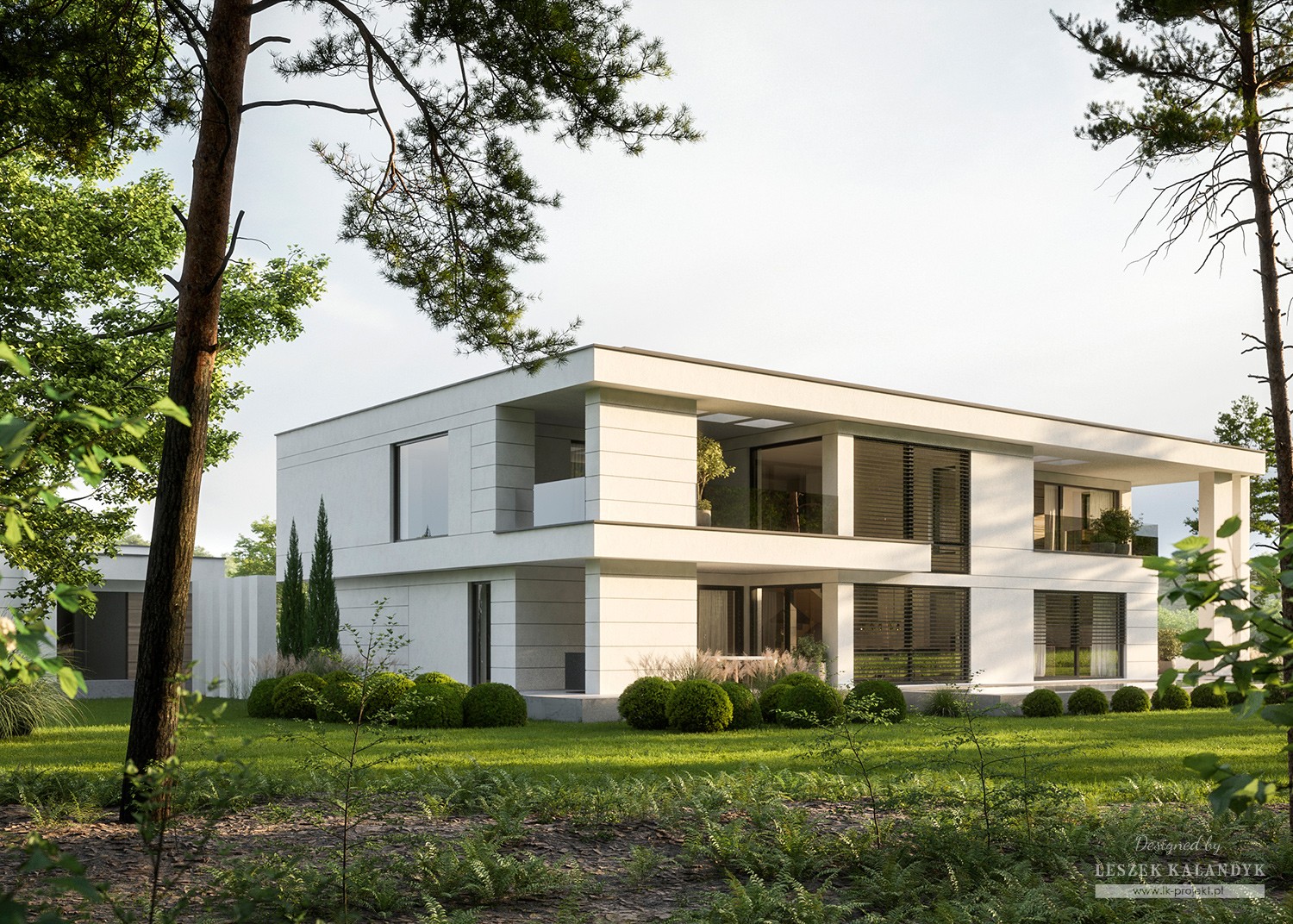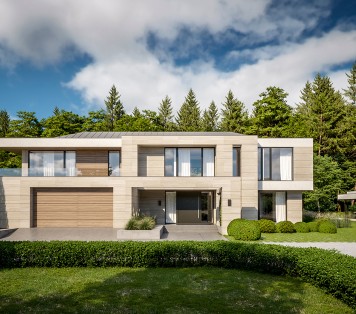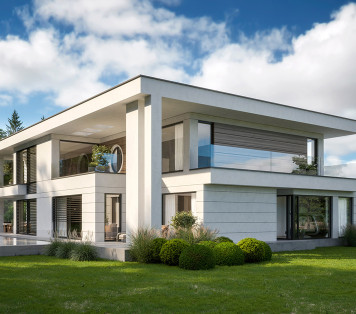| Usable area | 216,39 + 60,85 m2 |
| 1. Lobby | 11,70 m2 |
| 2. Wardrobe | 9,61 m2 |
| 3. Wardrobe 2 | 3,08 m2 |
| 4. Restroom | 3,22 m2 |
| 5. Corridor | 13,36 m2 |
| 6. Game room | 17,08 m2 |
| 7. Living room | 41,47 m2 |
| 8. Canteen | 28,12 m2 |
| 9. Kitchen | 22,68 m2 |
| 10. Pantry | 8,50 m2 |
| 11. Corridor 2 | 10,72 m2 |
| 12. Storeroom | 5,91 m2 |
| 13. Office | 17,67 m2 |
| 14. Gym | 17,70 m2 |
| 15. Bathroom | 5,57 m2 |
| 16. Utility room | 5,55 m2 |
| 17. Garage | 45,88 m2 |
| 18. Storeroom 2 | 9,42 m2 |
Unfortunately, this project does not have a technical study. We have added this project to the catalogue as an inspiration for our future clients. The development of this project can be ordered at the price of an individual project.
Ask for the current price from our consultant. Go to the Contact page.
- Usable area 408,56 m²
- Additional area 52,81 m²
- Total surface 647,45 m²
- Building area 371,17 m²
- Net volume 1246,64 m³
- Foundation plates Reinforced concrete, 20 cm thick XPS polystyrene foam from Termo Organika company
- Exterior walls Porotherm Dryfix ceramic block 30 cm thick from Wienerberger, Termonium Fasada polystyrene foam 20 cm and 15 cm thick from Termo Organika / Super-Vent Plus mineral wool 15 cm thick from Isover (ventilated facade)
- Interior walls Porotherm Dryfix ceramic blocks 25 cm and 11.5 cm thick from Wienerberger
- Ceiling reinforced concrete monolithic
- Roof construction roof truss, reinforced concrete ceiling
- Usable area 247,66 m²
- Additional area 59,95 m²
- Total surface 454,69 m²
- Building area 261,19 m²
- Net volume m³
- Foundation footings reinforced concrete
- Foundation walls
- Exterior walls Porotherm ceramic hollow brick with a thickness of 30 cm by Wienerberger, insulation with Termoorganika TERMONIUM Fasada styrofoam by Termo Organika with a thickness of 20 cm
- Interior walls Porotherm Dryfix ceramic hollow bricks by Wienerberger with a thickness of 25 cm
- Partition walls Porotherm Dryfix ceramic hollow bricks by Wienerberger with a thickness of 11.5 cm
I agree to post and process my contact information for marketing purposes by LK & PROJEKT S.z o.O. in accordance with the Personal Data Protection Act - Dz. U. No. 133/97, paragraph 883 with subsequent amendments. This data will only be used by LK & PROJEKT S.z o.O. I declare that I have read the terms of the online store lk-projekt.pl. We draw your attention to the fact that each client has the right to check their data, correct, manage, stop processing and request their removal, as well as revoke consent to the processing of personal data. The provision of data is voluntary, but the lack of consent prevents the processing of the order.

















