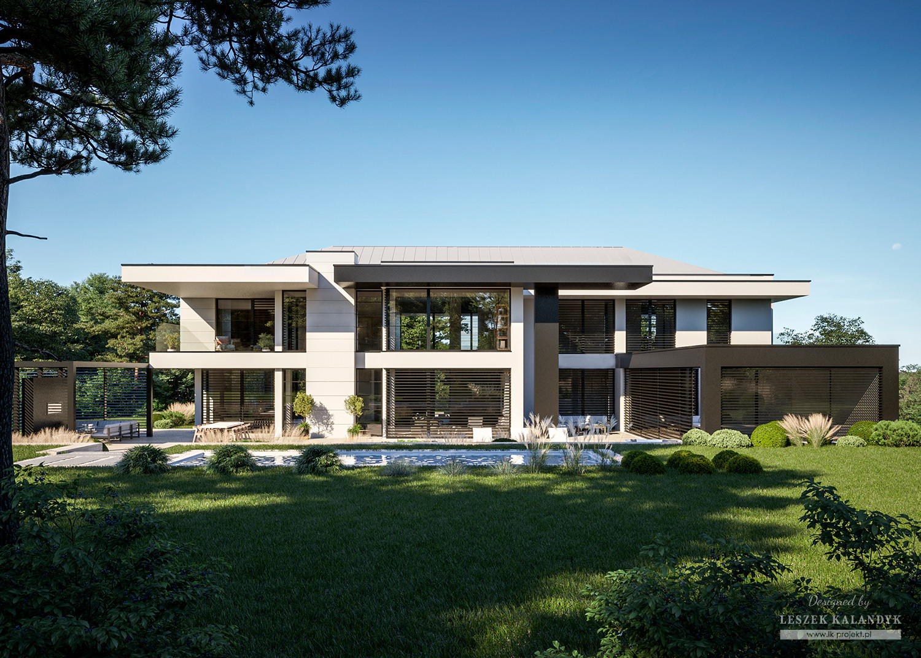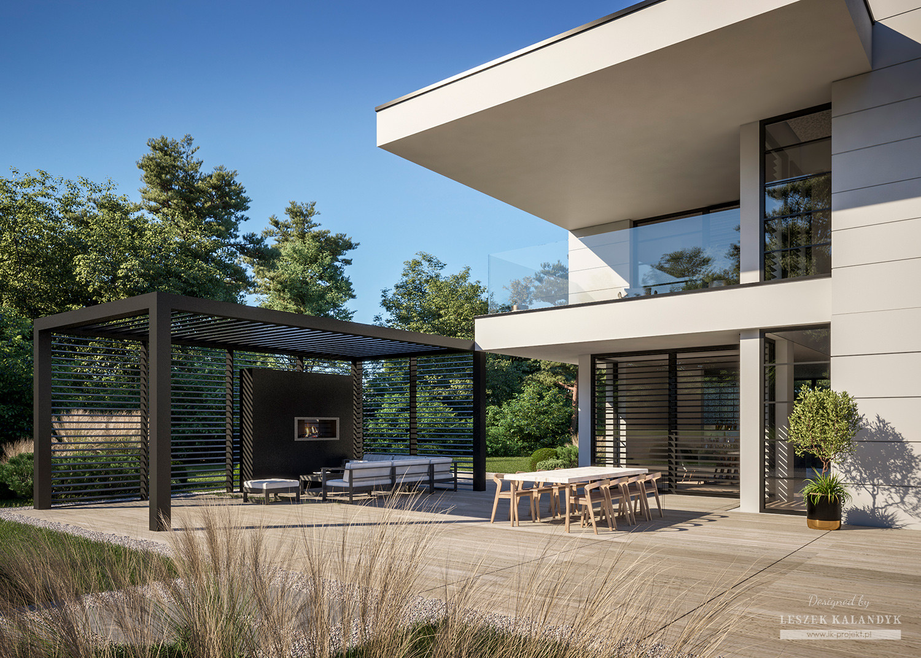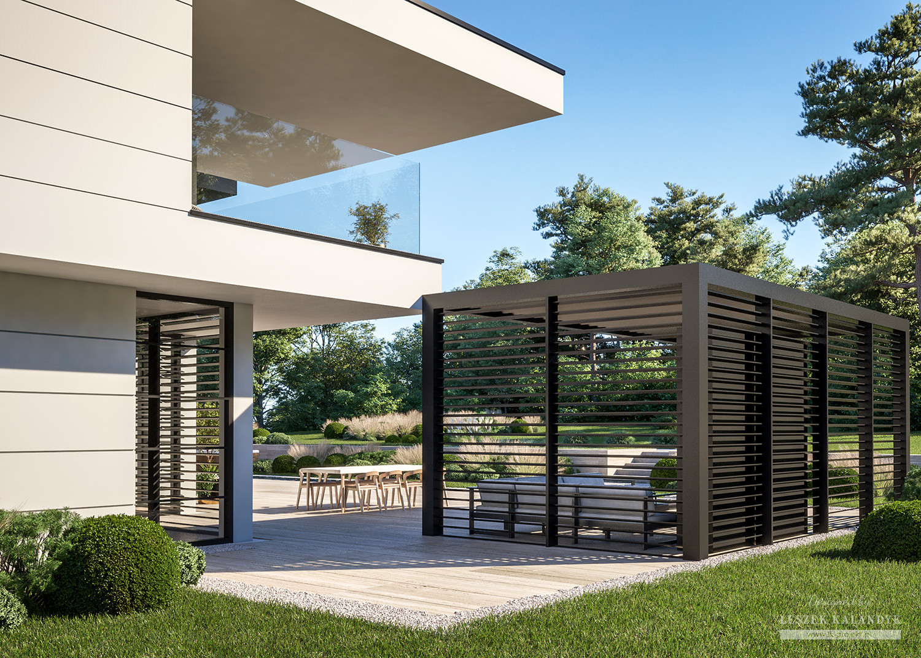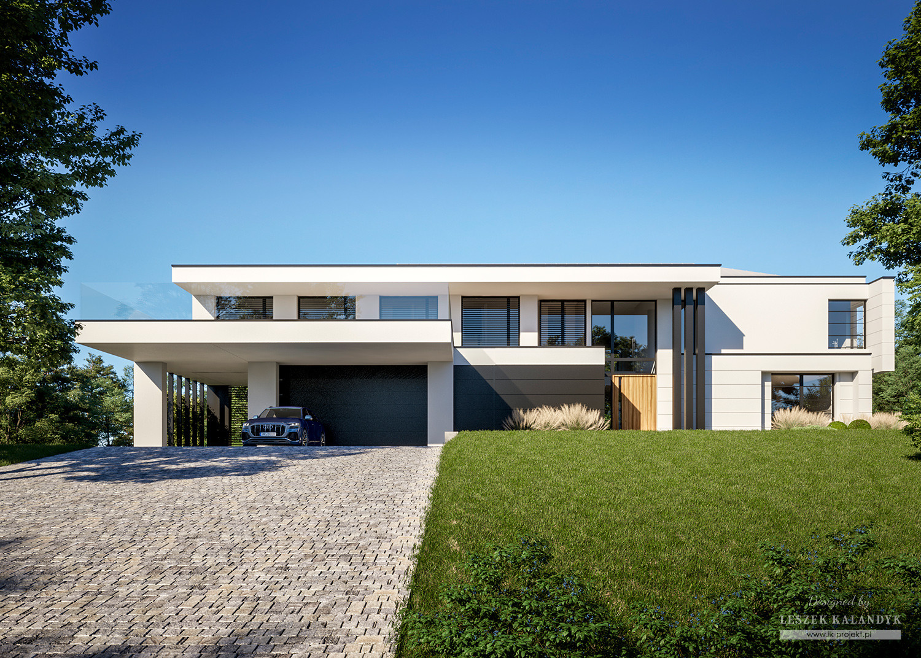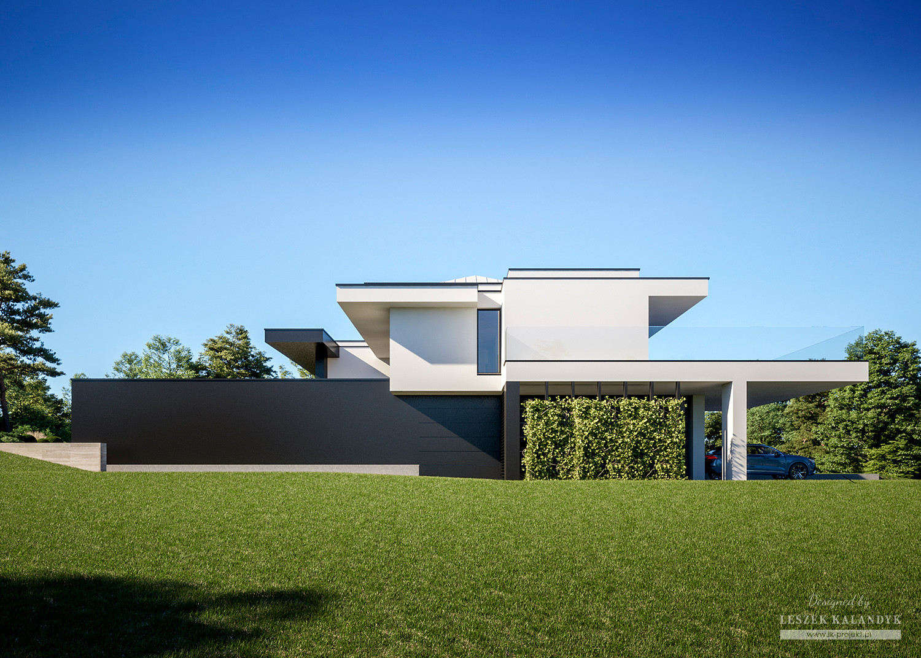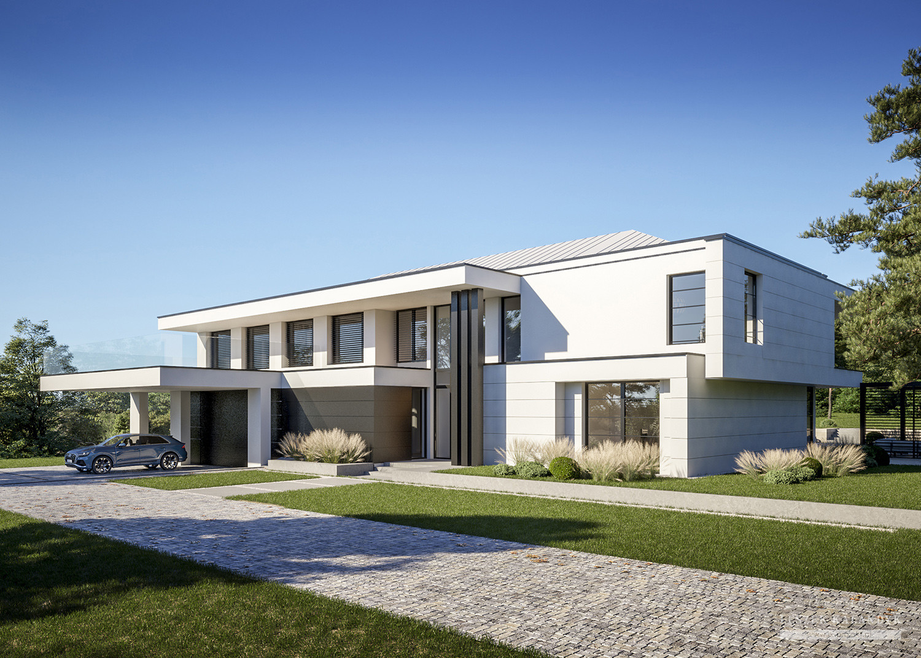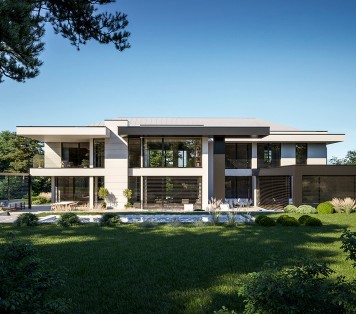| 1. Usable area | 518,51 m² |
| 2. Additional area | 207,26 m² |
| 3. Total surface | 964,63 m² |
| 4. Building area | 478,89 m² |
| 5. Net volume | 2127,75 m³ |
| 6. Gross volume | 2854,47 m³ |
| 7. Building height | 9,97 m |
| 8. Roof angle | 25 ° |
| 9. Roof area | 249,40 m² |
| 10. Сeiling height | 3,00 m |
| 11. Minimum plot size | 41,70 x 37,10 m |
| 1. Foundation footings | reinforced concrete |
| 2. Ceiling | made of reinforced concrete, monolithic |
| 3. Windows and doors | aluminum ones by Aluprof |
| 4. Ventilation | Mechanical with recuperation |
Unfortunately, this project does not have a technical study. We have added this project to the catalogue as an inspiration for our future clients. The development of this project can be ordered at the price of an individual project.
Ask for the current price from our consultant. Go to the Contact page.
- Usable area 518,51 m²
- Additional area 207,26 m²
- Total surface 964,63 m²
- Building area 478,89 m²
- Net volume 2127,75 m³
- Foundation footings reinforced concrete
- Foundation walls
- Exterior walls
- Interior walls
- Interior walls
I agree to post and process my contact information for marketing purposes by LK & PROJEKT S.z o.O. in accordance with the Personal Data Protection Act - Dz. U. No. 133/97, paragraph 883 with subsequent amendments. This data will only be used by LK & PROJEKT S.z o.O. I declare that I have read the terms of the online store lk-projekt.pl. We draw your attention to the fact that each client has the right to check their data, correct, manage, stop processing and request their removal, as well as revoke consent to the processing of personal data. The provision of data is voluntary, but the lack of consent prevents the processing of the order.







