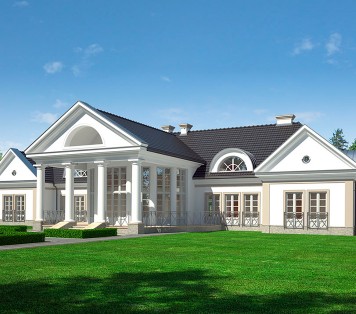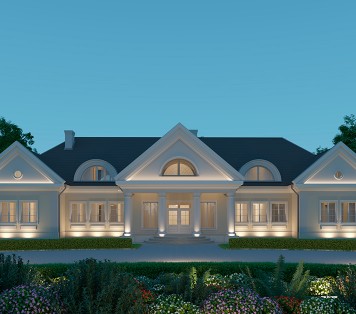| 1. Usable area | 299,08 m² |
| 2. Additional area | 65,00 m² |
| 3. Building height | 8,60 m |
| 4. Roof angle | 40 ° |
| 5. Сeiling height | 2,70 m |
| 1. Foundation footings | reinforced concrete |
| 2. Foundation walls | concrete blocks, insulation with extruded polystyrene XPS |
| 3. Exterior walls | Porotherm ceramic hollow brick with a thickness of 30 cm by Wienerberger, insulation Termonium styrofoam/ rockwool Isover |
| 4. Interior walls | Porotherm Dryfix ceramic hollow bricks by Wienerberger with a thickness of 25 cm |
| 5. Partition walls | Porotherm Dryfix ceramic hollow bricks by Wienerberger, thickness 11.5 cm |
| 6. Ceiling | made of reinforced concrete, monolithic |
| 7. Windows and doors | aluminum by Aluprof firm |
| 8. Ventilation | mechanical with recuperation |
| Usable area | 170,19 + 65,00 m2 |
| 1. Lobby | 13,55 m2 |
| 2. Hall | 18,84 m2 |
| 3. Pantry | 6,38 m2 |
| 4. Tambour | 3,04 m2 |
| 5. Bathroom | 3,64 m2 |
| 6. Office | 11,37 m2 |
| 7. Living room | 52,43 m2 |
| 8. Canteen | 20,05 m2 |
| 9. Kitchen | 18,50 m2 |
| 10. Storeroom | 4,50 m2 |
| 11. Bathroom 2 | 4,04 m2 |
| 12. Kitchen 2 | 13,85 m2 |
| 13. Utility room | 8,48 m2 |
| 14. Storeroom | 8,48 m2 |
| 15. Garage | 48,04 m2 |
Finished project is a documentation, consisting of 3 copies of architectural and construction design and technical design. It is made by authorized designers in accordance with the current rules of construction art and the latest provisions of the Construction Law.
Read more on the What does the project contain?
- Usable area 572,94 m²
- Attic area 33,3 m²
- Total surface 965,79 m²
- Building area 547,73 m²
- Net volume 2425,52 m³
- Foundation footings made of reinforced concrete
- Foundation walls concrete
- Exterior walls made of Porotherm Family ceramic hollow bricks with a thickness of 50 cm
- Interior walls of ceramic hollow bricks Heluz Family with a thickness of 25 cm, 11.5 cm
- Ceiling made of reinforced concrete
- Usable area 567,23 m²
- Basement area 83,56 m²
- Attic area 33,98 m²
- Total surface 1211,46 m²
- Building area 549,22 m²
- Foundation footings made of reinforced concrete
- Foundation walls of concrete blocks with a thickness of 38, 30 and 25 cm, insulated with styrofoam Platinum foundation by Termo Organika company with a thickness of 12 and 20 cm
- Exterior walls made of ceramic hollow bricks Heluz Family 2in1, thickness 50 cm, insulated with PLATINUM fasada styrofoam from Termo Organika firm, thickness 12 and 20 cm
- Interior walls of ceramic hollow bricks Heluz Family with a thickness of 25 cm, 11.5 cm
- Ceiling ferroconcrete
- Usable area 482,89 m²
- Attic area 17 m²
- Additional area 11,37 m²
- Total surface 914,4 m²
- Building area 461,5 m²
- Foundation footings made of reinforced concrete
- Foundation walls concrete + 20 cm thick extruded styrofoam
- Exterior walls Porotherm ceramic hollow bricks by Wienerberger with a thickness of 30 cm + styrofoam with a thickness of 20 cm
- Interior walls Porotherm ceramic hollow bricks by Wienerberger with a thickness of 25 cm, 11.5 cm
- Ceiling made of reinforced concrete, monolithic
- Usable area 361,25 m²
- Additional area 80,38 m²
- Total surface 671,35 m²
- Building area 402,70 m²
- Net volume m³
- Foundation footings reinforced concrete
- Foundation walls concrete blocks, insulation with extruded polystyrene XPS
- Exterior walls Porotherm ceramic hollow brick with a thickness of 30 cm by Wienerberger, insulation Termonium styrofoam / Isover rockwool
- Interior walls Porotherm Dryfix ceramic hollow bricks by Wienerberger with a thickness of 25 cm
- Partition walls Porotherm Dryfix ceramic hollow bricks by Wienerberger with a thickness of 11.5 cm
- Usable area 299,08 m²
- Additional area 65,00 m²
- Total surface m²
- Building area m²
- Net volume m³
- Foundation footings reinforced concrete
- Foundation walls concrete blocks, insulation with extruded polystyrene XPS
- Exterior walls Porotherm ceramic hollow brick with a thickness of 30 cm by Wienerberger, insulation Termonium styrofoam/ rockwool Isover
- Interior walls Porotherm Dryfix ceramic hollow bricks by Wienerberger with a thickness of 25 cm
- Partition walls Porotherm Dryfix ceramic hollow bricks by Wienerberger, thickness 11.5 cm
I agree to post and process my contact information for marketing purposes by LK & PROJEKT S.z o.O. in accordance with the Personal Data Protection Act - Dz. U. No. 133/97, paragraph 883 with subsequent amendments. This data will only be used by LK & PROJEKT S.z o.O. I declare that I have read the terms of the online store lk-projekt.pl. We draw your attention to the fact that each client has the right to check their data, correct, manage, stop processing and request their removal, as well as revoke consent to the processing of personal data. The provision of data is voluntary, but the lack of consent prevents the processing of the order.
















